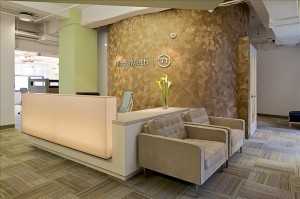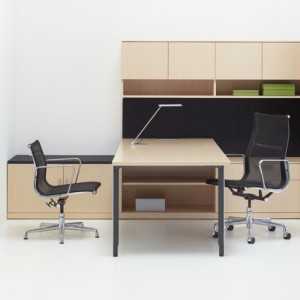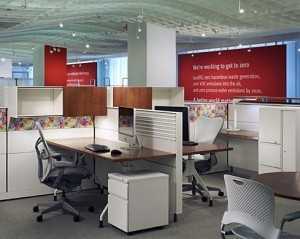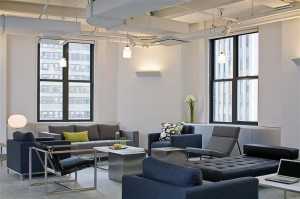A company tosses out its cubicles, tears down the perimeter private offices, and switches to an open plan with benching. The younger employees happily work away, with headphones on when they need to concentrate on solo work. The older employees miss their big individual workstations and the visual and acoustic privacy their cubicles gave them. But that’s the price of progress. Or is it?

Many companies are seeking to “reset” themselves and strike out in a new direction, and often the first step they take is to change the physical environment. Seas of cubicles are out, now that companies have recognized the value of encouraging collaboration and creativity. But the transition has to be navigated carefully, as each generation has its own work style. Members of the millennial generation, now in their 20s, were practically born with an iPod in their hands: They are highly tech-savvy, and their sense of what a workplace is comes from the online photos they’ve seen of Facebook’s and Twitter’s offices. The younger the employees, the easier they find it to thrive in highly flexible, collaborative work environments. But the workforce still is tremendously diverse, with members of Generation X, the Baby Boomers, and the so-called “traditionalists”—those over 65. Making a workplace design that works for everybody is essential for a happy, productive company.

Design Specific to the Culture
Part of the solution is to make sure the new design is specific to the culture of the company so that the workplace design clearly conveys the firm’s values—not just to its clients but also to its employees. This has cross-generational appeal, and to accomplish such a design requires designers to really listen to their clients in order to understand the company and identify where they want to go with their space—and what they want it to communicate. Also essential is dialog with the employees so that they understand the advantages behind the change to a more open plan. People of all generations like transparency and democracy, which the open plan work area embodies much more than the old style.
People also like options. The next step is to design a wide variety of environments so that everyone, regardless of their work style, can find places that meet their needs. Private spaces, such as enclosed phone booths, provide a place for people to go when they need to do concentrated individual work or have a distraction-free phone conversation. In some cases, the younger generation comes up with solutions that can work across generations. For example, at their workstations, millennial workers are often using two screens at once, a strategy that also functions as a space divider.

For those who still prefer a little more acoustical and visual privacy than benching provides, one strategy is to develop a hybrid workstation that fits in the open plan but has a low-height translucent partition, perhaps only 48 inches high compared to the traditional 65 inches of the cubicles of yesteryear.
Casual Interactions
Different types of ancillary conference rooms cater to gatherings of all sizes, from two to a crowd. Some of them may not actually be rooms at all—they may just be a couple of pieces of furniture in the hallway, perhaps surrounded by a partial-height shell of corrugated plastic. Or they may be tent-like structures in the middle of the work area. Even traditionally sized conference rooms can have lounge furniture that encourages interaction and has an informal feel.

It’s not just about variety for variety’s sake. Members of the younger generations value life balance more than their predecessors, and employers want to keep workers onsite, interacting productively. These trends are resulting in friendlier environments that blur the line between home and work. Lounge areas may have the kind of furniture typically associated with living rooms. Instead of break rooms, a central kitchen with picnic benches can function as a place not only for meals, but also for all-hands meetings, small gatherings, or even solo work. Recreational amenities like pool tables and ping-pong tables offer a chance to blow off steam. The point is that workers are not tethered to their workstations; they can move around the work environment and find the right places to focus, relax, or collaborate. Along with having a central kitchen (preferably without any satellite break areas), these strategies encourage members of all generations to bump into each other and hang out together much more than the old-style workplace ever did.
The workplace design is in transition to a new way of working, but there is no reason it cannot work for members of all generations. And as older generations reenter the workforce or hang onto their jobs longer, keeping everyone’s needs in mind makes good sense. After all, it’s only a matter of time before the next generation arrives on the scene, with its own work styles and quirks.
How do you prefer to work?? Collaboratively in an open office? Shut up in your own private space?? Sometimes, as designers, I think we make assumptions based on market research and trends. I'd love to hear from you!