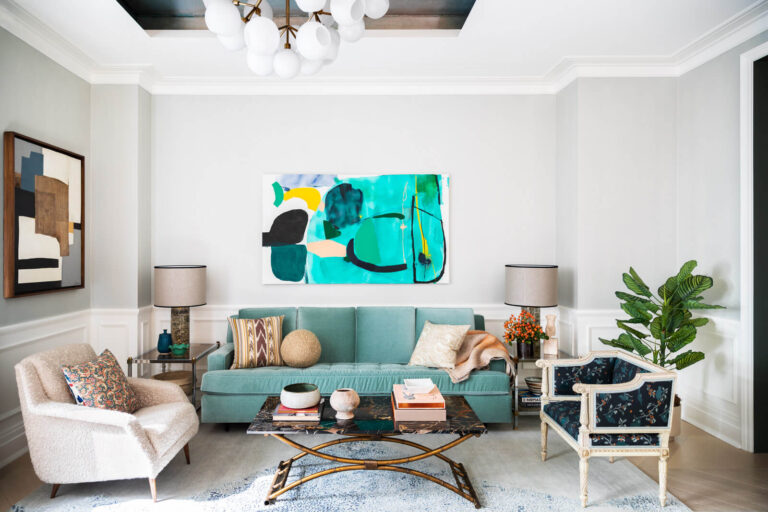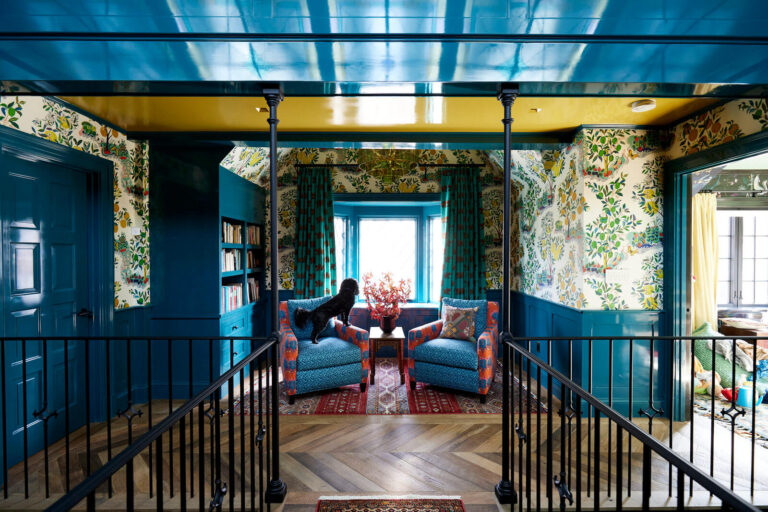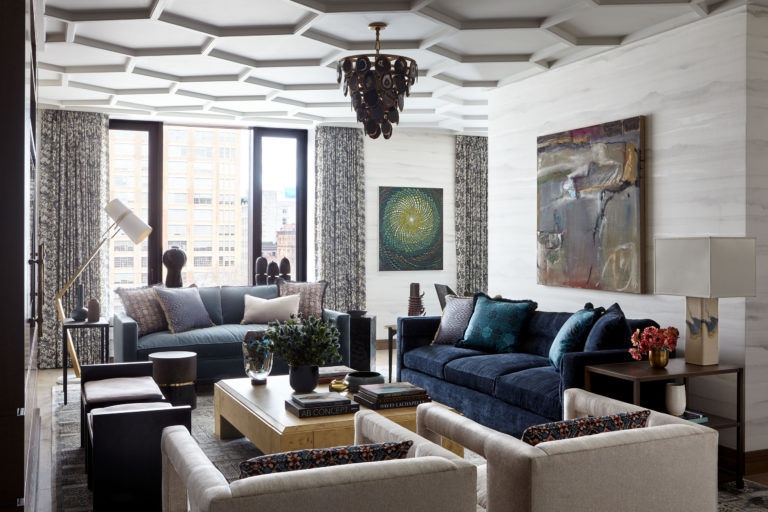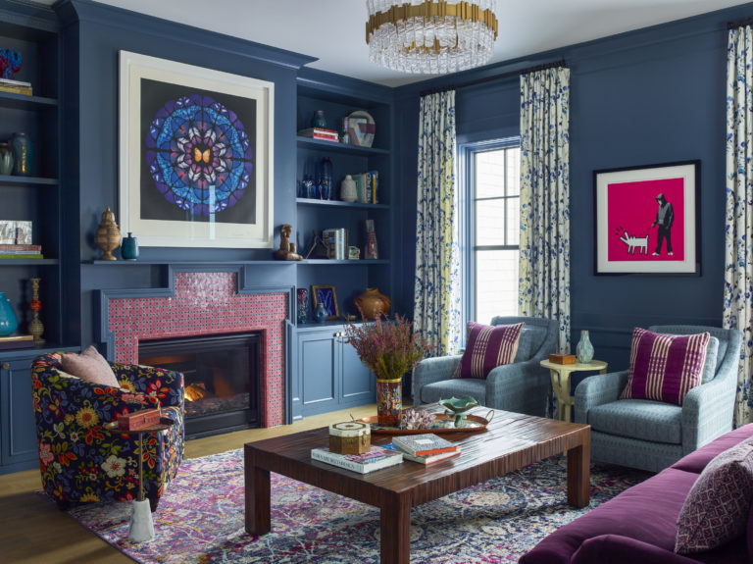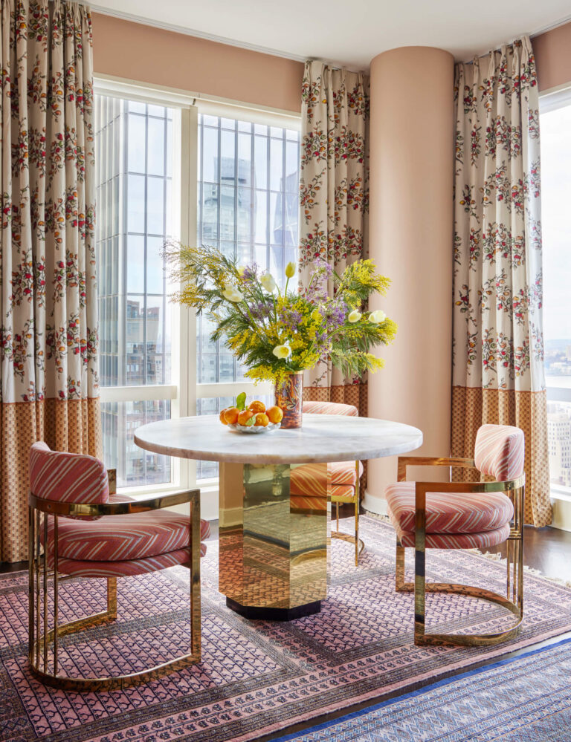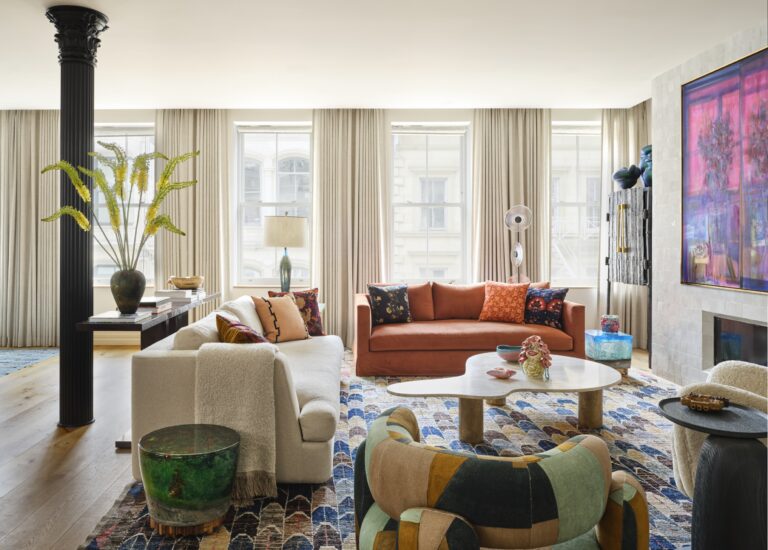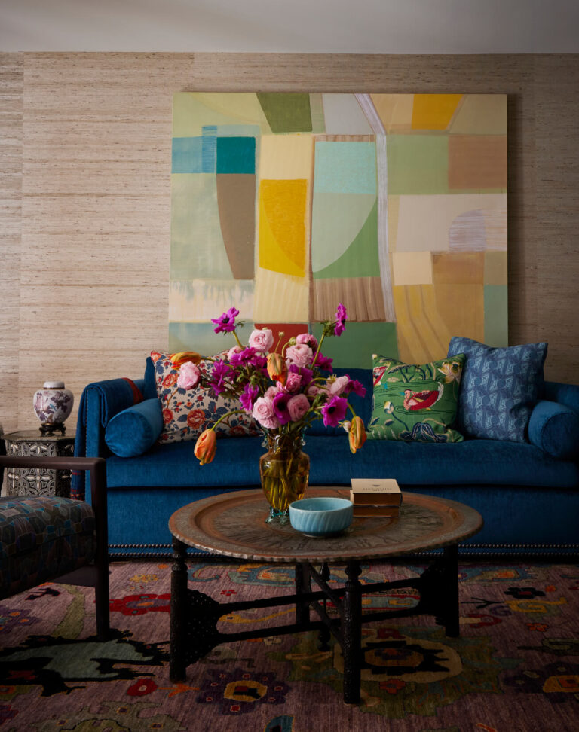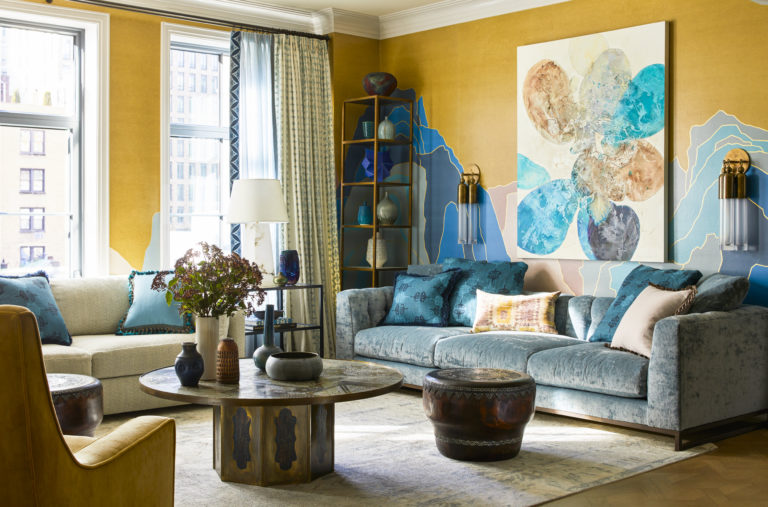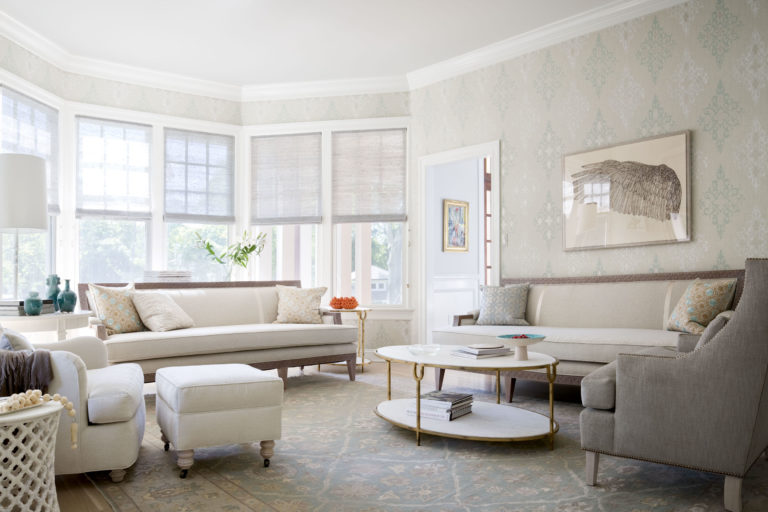As seen in NY Cottages and Gardens Built in 1898, this true Beaux Arts belle is as magnificent in her architectural details as in her gilded era history. It’s not every day we’re asked to add our Tribeca interior design vision within McKim, Mead & White’s original, so jumping at the chance puts it mildly. Our client wanted a pied-a-terre, one that would let her spend more time in the city. Us? We wanted (and loved) the chance to address two challenges: 1. How to combine Beaux Art with Modern Tribeca, and 2. How to design enormous function + beauty into a small space—the age old NYC apartment dilemma, this time within an ages-old, but newly “white boxed” NYC apartment interior design. Looking right outside we found our inspiration--the original patinated dome atop the roof. Inside the great room, we faux painted the tray ceiling a brilliant turquoise that turns copper depending on the angle at which you’re viewing it, that mimics the beauty and natural patina of the original copper dome. We next assigned two words to serve as our guiding interior design principles: drama and detail. A dramatic hallway draws you in with its hand painted trompe l'oeil. Part dreamscape, part landscape, it’s moody and luscious and took a tight, dark space from claustrophobic to a dreamy fantasyland. More drama is found in the powder room, where the decorative paint finish we created moves from bronze to red....
Loading...
“I want no white walls.” With those five words, KCD had its Tudor home interior design directive and began the process of gathering ideas + inspiration. Since we’re known as the go-to interior designers for color and pattern, those words also served as confirmation that we and our client were perfectly in synch. With that, a happy collaboration took off in this “Millennial Gothic” home, a modern take on the house’s original Tudor interior design style. Built in 1939, the 4500 square foot house was landmarked, meaning: no changes could be made to the front façade. But we could change the back…and we did. It was essential to bringing light and life into the dark spaces, which, following a 1980s remodel, left the home with little of its original character. We designed the interiors to feel like they’d been there forever and working closely with ART architects, modernized the spaces to create and interior design for a young family of four to live and grow. Everything radiated from the home’s double height entryway we nicknamed “the knuckle,” and so it’s where we started our color story. Asking the question: “What color should this entrance be,” and hearing the answer…teal…inspired our color (and pattern) progression as all the rooms radiate from this central point. The Boston interior design evolved to a balanced mix of scale, proportion and color; when we were done, harmony reigned, and beauty flourished. (Schumacher’s Citrus Garden, complete...
As seen in 1st Dibs Introspective. Tribeca Interior Designer, Kati Curtis Design, completely renovated the interior from top to bottom to accommodate their transition not only from Canada to the US, but also from suburban to city life as they downsized from a large home in the Toronto suburbs. They wanted the details and comfort of their traditional home in Canada, with an environment conducive to their new lifestyle.The original apartment entry had low ceilings and no storage at all. We wanted to create a sequence of discovery by designing a cerused oak built-in with a coat closet clad in antiqued mirror. First, adjustable shelves house finds from the clients’ vast travels. Then, grasscloth wallpaper in alternating patterns give the walls texture. Looking up, the ceiling is covered in mica flakes adding reflective sparkle from the Remains Lighting flush mounted fixtures. Continuing down, custom rugs add just the right amount of softness and pattern. Finally, an upholstered bench provides a perch for putting on shoes. As you pass through the dark, moody entry, the living area opens up with high ceilings, natural light and an open, airiness. The apartment was delivered to the clients as a “white box”. It was our job as their Tribeca Interior Designer to deliver the same level of craft and detail from their suburban home. We designed the plaster honeycombed ceiling adding another level of architectural interest, while maintaining a contemporary, city feel. The silk...
Colorful Rye Interior Design, as seen in Luxe Magazine.A bright house in the suburbs with a rye interior design is the dream house for many. Although it is too cliché, the New York designer Kati Curtis was able to rethink it and give the traditional design a fresh turn.When the young couple approached Kati Curtis for their dream rye interior design, Curtis knew she had to make the house as lively as the couple was. So to create their forever home, she decided to create a comfortable space where the couple and their heirs would sit near the Moroccan tiles, linger among the floral wallpapers and enjoy the edgy contemporary art. The house was to be a mixture of old and new: a traditional approach spiced up with a young, fun, and modern vibe. As the couple wanted modern elements but did not wish the house to feel too contemporary, Curtis's decision was clear. "I told them we could mix old and new seamlessly, and it would only add more character." And that's precisely what Curtis did. Right from the start, you get the taste of what is to come by entering the double-height entrance hall. So don't be surprised by the Georgian-style commode you see against the gleaming blue; the husband's late grandfather was a collector, and this is his signature.The antique commode follows the trendy bulbs that hand from the contemporary lamp along with the turquoise artwork. As Curtis explains:...
Featured on Designer Home Tours The client: NYC Interior Designer Kati Curtis herself. The building: a sleek high rise on Billionaire’s Row in Manhattan. High up enough to view the Hudson’s boats going by and weather coming in. An apartment that seemingly has it all. Unless your preferences lean towards Manhattan’s fabled Pre-War buildings with their intricate moldings and gorgeous detailing, as Kati’s do. Yet the desire to live in the clouds took precedence and Kati challenged herself: inject the spirit of a pre-war into a modern contemporary. Starting with color. An interior design palette influenced by view and the urban landscape: sky, skyline and surrounding brick buildings. In the living room, Kati’s vintage sofa is covered in (a cat-proof) terracotta velvet that reflects the terracotta of the brick of the neighboring buildings, as well as the hues of the stunning sunsets. Moving to rugs. Vintage rugs are heirloom-quality, high-durable, and insanely beautiful. Each comes from Kati’s travels and serve as memory evokers. The dark blue second bedroom contains a find from a trip to Morocco. Its color and pattern are unrestrained, yet its materiality-- the softest wool--is so very refined. In the living room interior design, amidst the traditional rugs, Kati encountered a new challenge: the need to balance them with contemporary elements. The beautiful forms of two Poul Kjærholm chairs gave her the solution. Perfect in size and in the way they tuck in cleanly next to the...
As seen in 1stDibs Introspective. This project revolves around the home of a talented art advisor and cherished friend, who transitioned her family from serene suburbs to the lively atmosphere of city life. Our collaboration stemmed from a shared passion for vibrant aesthetics and a touch of quirkiness, making it an ideal partnership for this design venture. The eclectic home reflects the art advisor's expertise, showcasing a diverse collection of works by notable artists such as Sanford Biggers, Dee Clements, and Alex Prager, among others.The design brief focused on creating a colorful and patterned decor while maintaining muted walls to highlight the ever-evolving art collection. Key project highlights include: Art in Motion: The home is envisioned as a dynamic gallery, with the art advisor continuously curating her collection, encompassing all areas, including the boys' bedrooms, ensuring that even the youngest appreciates the beauty of art. Collector's Paradise: Furniture and lighting pieces from renowned designers like Katie Stout and Feyza Studio were carefully selected to create an inviting sanctuary that caters to collectors. The transformation of the initial "white box" space involved a complete renovation featuring warm walnut doors and millwork, revitalizing the kitchen and bathrooms. We opted for “air-cleaning, CO2-clearing” paint from Rose Uniacke to contribute to a healthier living environment. Additionally, upholstery by Dmitriy was enhanced with durable performance fabrics by Dedar and Kravet, ensuring resilience against the rigors of family life. Transformative Design: The transformation of the initial...
This Westchester interior design project represented an exquisite opportunity: prime coastal real estate in Rye, NY, perfectly positioned along the Long Island Sound, boasting stunning water views. However, it came with its drawbacks; as a spec house, it was a vast, characterless white box, devoid of charm and personality. Our challenge was clear: infuse the home with life and energy, allowing its inner beauty to resonate with its picturesque exterior. At KCD, we thrive on transforming white box challenges into bespoke triumphs, and we were eager to embrace this project. The client's initial request posed another hurdle: “I don’t want to paint anything.” This led us to creatively explore alternative ways to breathe life into the space. Our solutions included: Wallpaper: We introduced layered designs in key areas, notably the dining room, which we identified as needing extra magic, thus creating an inviting atmosphere. Drapery: Patterned drapes were strategically placed throughout, including custom embroidered curtains in the great room that drew the eye upward. Fabrics: We selected contemporary, indoor-outdoor fabrics satisfying the client’s aesthetic while accommodating coastal living. Rugs: Durable and varied in texture, our choice of rugs added visual interest and warmth. Furnishings: Each piece was designed for comfort, embodying a relaxed lifestyle while avoiding preciousness. Despite the beautiful outcome, the sensation of something being amiss persisted. Although the homeowners had already settled in, our instincts prompted us to question the lack of paint against the client's request. After...
As seen in the Wall Street Journal. A little bit edgy, a little bit refined; a little bit rock ‘n roll, a little bit cotillion. That’s how to describe one of KCD’s longest-time clients. So when she came back to us because she was moving back into Manhattan after forsaking us (or was it the city?) for years, we were thrilled. Yes, in part because she is amazing, yes, in part because who doesn’t love a Springsteen lover, and yes, in part because she gave us a dream interior design opportunity! Welcome to St. Marks Place, an iconic street in Manhattan known for poets, politics, and creatives, and to a building that had, for years, been home to doctors’ offices on the ground floor. What could we do but gut the entire space, then transform it into a moody + colorful sanctuary? Instead of trying to fight the darker qualities of the townhouse interiors, we embraced our client’s directive to create “a cozy and warm home” and set out to enliven every space. Gorgeous jewel tones helped us do that, so did using textural wallcoverings throughout the main living areas. Further helping to fulfill her wishes: velvet mohair on one blue sofa, and an exuberant contemporary print from Anthony George on the other. Putting a St. Marks Place vibe (did we mention that antique shops once proliferated on the street, too?) into a collected feel for this home was critical....
Colorful Interior Design, New York City Pied a TerreAs seen in Luxe MagazineAs seen on Open House TVFor New York Interior designer Kati Curtis, trust was paramount as she helped her clients realize an NYC design dream they had first conjured up decades ago. Back then, as newlyweds living in a beach apartment at the foot of the Andes Mountains, they imagined an apartment in New York City located close to the Museum of Natural History. Fast forward some 25 years, and, after securing a place in a new-construction building–sight unseen–they were ready to move ahead. After finding Curtis online, and meeting her just once, they entrusted the designer with the job. “That’s what made it special,” she says. “They told me, ‘We know your style, we know what you do, and we know you’re going to do something wonderful for us.’ It was such a gift.” So complete was the homeowners’ faith in Curtis that they expressed only a few wishes. In South America, their home was traditional with heavy draperies, fabrics and trims, and the wife had presented Curtis with samples from a trip to the D&D Building that leaned in that direction. “She wanted to express that depth and quality and detail,” says Curtis. “Our job was to do that in a New York-modern way.” Achieving that required laying the right foundation, since, says the designer, “New construction apartments can be cold and gray. The standard finishes are beautiful but...
New Jersey Interior Designers featured in Luxe MagazineA young family swore they’d never leave New York City after New Jersey interior designers Kati Curtis Design renovated their New York City apartment. Until...a pandemic, a few years and two children later. Where...on the Jersey shore they found their dream home. And....once again, called Kati Curtis Design. KCD quickly mobilized. In only 9 months, the tired and dreary 1990's Arts and Crafts home was resurrected into a remarkable and revitalized tour de force. With sensitivity to the architecture of the home, KCD's team of New Jersey interior designers seamlessly mixed the family's contemporary lifestyle with classic details: dark wood floors were lightened, as was the outdated dark woodwork. Furniture choices supported all-season living, and coming from Manhattan, open space was a paramount importance (of course!). KCD’s design allows for large family gatherings and parties on the main floor, while a playroom on the 2nd floor gives the children a wide-open play space all their own. Leaving Manhattan for a home on a private beach, with unobstructed views of the Navesink River, was (fairly) easy; KCD’s design, which captured the spirit of this family in this beautiful home, made it possible. Leaving the City for the suburbs was a hard decision for this family, but KCD incorporated all of the conveniences of City living into the design of the home. A home office, home gym and yoga room, separated playroom and outdoor pool...
End of content
No more pages to load

