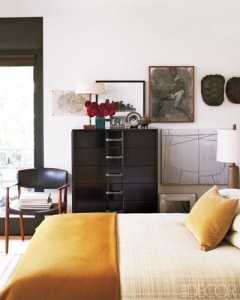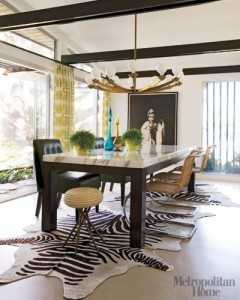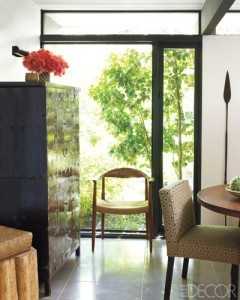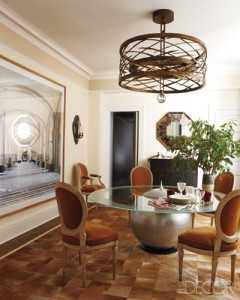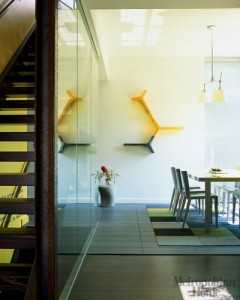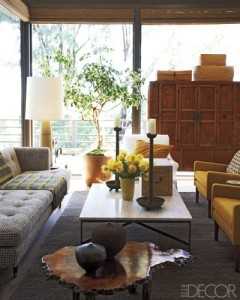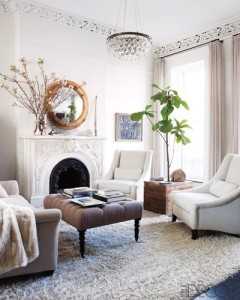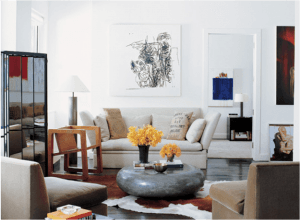I saw this post on Apartment Therapy today, and I knew we needed to share this with our readers! By Leah Moss (my comments italicized)
In general I believe that design rules are meant to be broken, but not when it comes to proper height and furniture spacing. When these basics are out of whack even the most delicious assortment of furnishings will seem off. Let's run down the basics...
Dining Room:
• Distance between the walls and the dining room table: Ideally, provide at least 36" between the dining table and any walls or other furniture on all sides to allow seats to slide out easily. normally I would agree, but sometimes in NYC it's not so easy!
• Distance between a dining table and an entrance: Provide around 48" between the table and an entrance to allow people to enter and exit the room with ease.
• Vertical space between a dining chair and dining table: Chairs and chair arms should be able to slide under the table with ease. Leave about 7" between the chair arm and apron of the table.
• Distance between chandelier and dining table: This is one of the more flexible topics. Low hanging lighting sets a more modern tone, but even so, it should never interfere with the ability to make conversation— no need to duck your face down to the table just to see your dinner guests. However, a light hung too high will detract from the cohesive feel of a room as well. A good rule is to hang lighting between 24"-32" from the table. my rule of thumb is 30"!
• Area rug and dining table: A rug should span about 36" wider on all sides of a dining table to allow chairs to pull out easily without catching.
• Space between dining chairs: Ideally provide about 24" between chairs to prevent hitting elbows and to allow people to slide chairs in and out without any collisions or bruised knuckles. again, dinner parties in NYC are sometimes a bit more "intimate"!
Living Room:
• Distance between a sofa and coffee table: Allow around 18" between the table and sofa edge to give enough leg room but to be able to set down drinks or reach appetizers without straining. Coffee table heights vary greatly, but a good rule is to keep the table height and seat height within 4 inches of each other. exactly right on!
• Distance between seating furniture: Aim to provide between 3.5' and 10' between seating options to help conversation flow without crowding a room.
• Side table and sofa height: In general, an end table should be approximately the same height as the arm of your sofa or chair. This allows guests to set down or reach for drinks without straining, and it also lends a more cohesive feel to the room.
• Distance between tv and sofa: There should be about 7' between the tv and seating options. agreed, but this varies widely depending on the size of your TV.
• Area rugs and furniture: Too often area rugs end up feeling like bath mats. To keep your area rug from feeling random, at least the front two legs of a sofa or chair should rest on the rug. I see this done wrong so often! please do not leave your poor area rug floating in the middle of the room!
• Distance between room-size rugs to walls: Allow about 24" between the wall and room-size rug in a large room, and between 12"- 18" in a smaller room.
What other furniture spacing basics would you add to the list?
I would add the distance between the foot of the bed and a dresser or other object should be at least 30" so there's plenty of space to walk by the bed.
I'd love to hear your ideas on this! Sometimes it's totally a matter of style.
